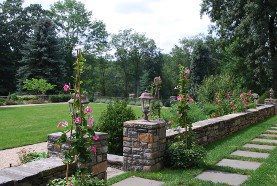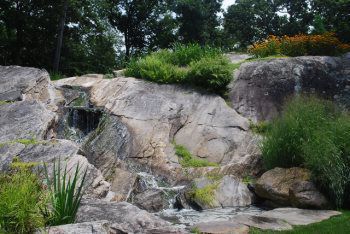Process
I can harmonize your property and improve the look and value of your grounds. The following is a detailed outline of the design and construction process. The size and complexity of the job will determine the level of involvement of each of the subsequent phases.
Phase I—Site Consultation
The landscape architect and client usually meet on site to discuss design, budget, architectural goals, site engineering, environmental, legal and code issues. The design and construction process is outlined, including estimated professional fees and installation costs. Information from the consultation provides a basis for the landscape architect to draft a proposal for professional services, sent to the client after the meeting.
Phase II—Site Survey
An accurate survey of the existing site conditions is required before planning can start. Primary and secondary data are gathered to produce a CAD (computer automated design) file / map of the site. This includes, existing structures, walls, fences, topography, ledge outcrops, vegetation, wetlands, water and drainage courses, utilities, construction setbacks, easements, etc.
Town and state officials may also be consulted on specific environmental and regulatory issues. This helps the landscape architect design for code compliant development.

Phase III—Schematic Design
Design sketches are prepared illustrating the layout of structures, hard surfaces, plantings and lawn areas. The completed schematic design harmonizes the site by integrating the spaces, providing a vision for the client. This serves as a format for the construction plans needed for bidding, permitting and installation.

Phase IV—Design Development
This phase focuses on budget. A detailed report is prepared that itemizes construction costs, enabling the client to assess the value of the work proposed. The quality and quantity of work can be modified to meet the client's budget.
Phase V—Construction Drawings
With the design and budget defined, plans are drawn to provide an accurate and clear set of technical instructions on how to produce the design, essential for permitting, bidding and construction.

Phase VI—Construction Administration
1. Construction Procurement
Local and state departments often require permitting. This can involve various board and agency approvals. Developing a working relationship with town and state officials will enable the design professional to efficiently work through the regulatory process. A Bid Package is prepared that typically includes plans, price sheets and specifications. Qualified contractors are solicited to price the work. The completed bids are analyzed and the chosen team of contractors is assembled to meet the landscape architect and client for a discussion of responsibilities. Contracts are prepared and signed by the owner and contractors.
2. Construction Implementation
The landscape architect will act as a consultant to the client for observation of the construction in progress. The size and complexity of the project will determine the extent of the landscape architect’s involvement. Larger jobs will require a dedicated project manager to oversee and coordinate the work, limiting the landscape architect to perform specialized tasks. Smaller jobs may require the landscape architect to be more involved. Having a professional oversee the project will help to insure a favorable outcome.
Harmonize your property and outdoor living area
Request a consultation about landscape architecture.
Robert D. Schweitzer Jr.
Address: 18 Bayberry Ln Redding, CT 06896
Phone: (914) 241-9597
Email: rdsrla@optonline.net
Service Area:
Fairfield County
Westchester County
New York Metro Areas
Business Hours:
Mon Fri - 8am to 5pm
Sat - 8am to 12pm
Sun - Closed
